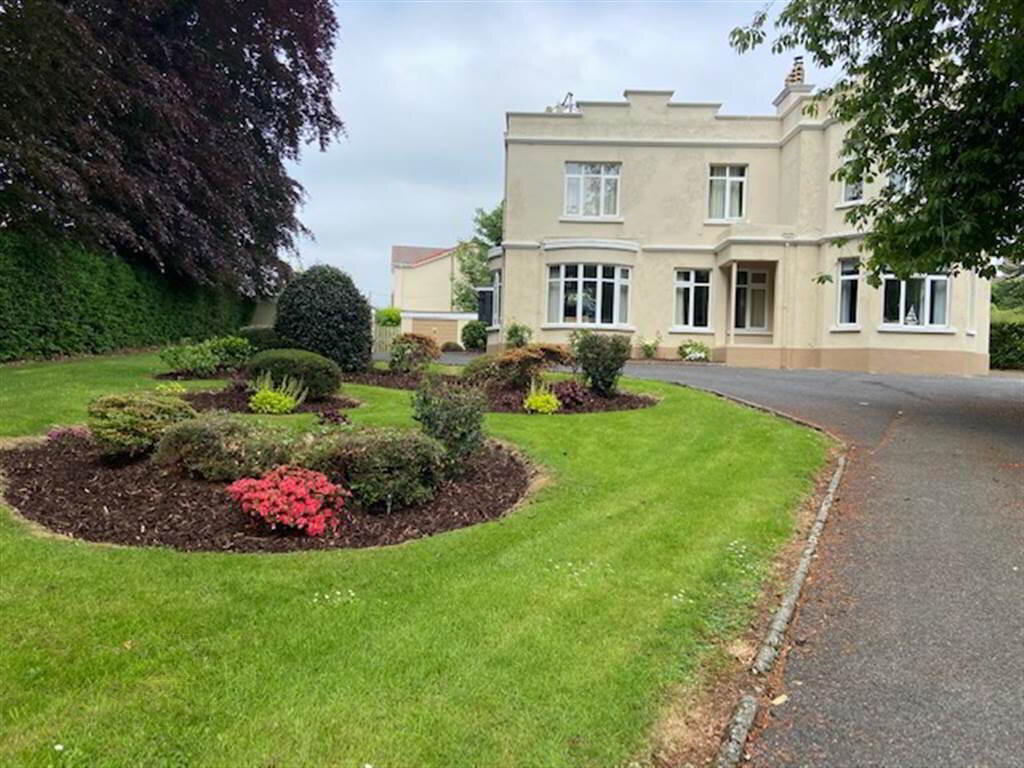'Rosemount', 8 Well Road , Warrenpoint, Newry, Co. Down, BT34 3RS
McVeigh Property Services are delighted to present 'Rosemount', an own door, ground floor apartment set in mature gardens. The property is within walking distance to the shore front and is located on the Well Road, one of the most sought-after addresses in the Newry & Mourne area.
The apartment has a large living room with bay window to the front with beautiful views of the gardens and enjoys a log burning stove. There is a recently fitted kitchen to the middle of the property and 2 further bedrooms and seperate shower room, make this an ideal home.
Viewing by appointment only
Entrance
- HALLWAY:
- 5.03m x 0.91m (16' 6" x 3' 0")
Entrance from rear of building. PVC front door, carpet flooring to hallway. Cloakroom for storage off hallway.
Ground Floor
- LIVING ROOM:
- 5.87m x 4.37m (19' 3" x 14' 4")
Views to front gardens. Bay window to front with wooden flooring. Wood surround fireplace with wood burning stove fitted. - KITCHEN:
- 3.45m x 1.3m (11' 4" x 4' 3")
Galley style kitchen with recently fitted kitchen units and white subway tiling to splashback. Sale includes free standing electric cooker/oven, extractor fan, free standing fridge/freezer and washing machine. - BEDROOM (1):
- 3.38m x 2.92m (11' 1" x 9' 7")
Views to rear garden. Fitted wardrobes and carpet flooring. TV point installed. - BEDROOM (2):
- 3.28m x 1.65m (10' 9" x 5' 5")
Views to side of property. Carpet flooring. Fitted wardrobe and storage cabinet. - SHOWER ROOM:
- 2.24m x 1.42m (7' 4" x 4' 8")
Shower room with corner shower with instant hot water from gas system. White sanitaryware and backlit vanity mirror.


